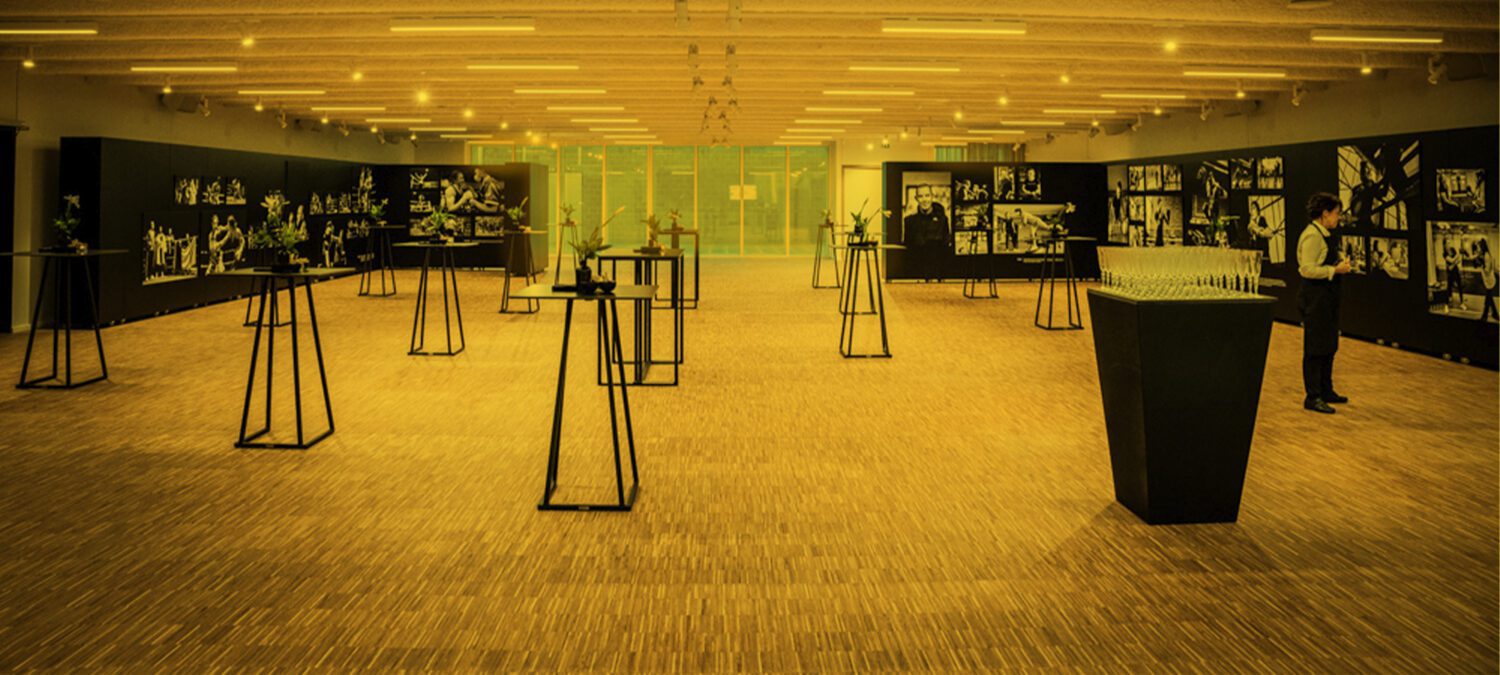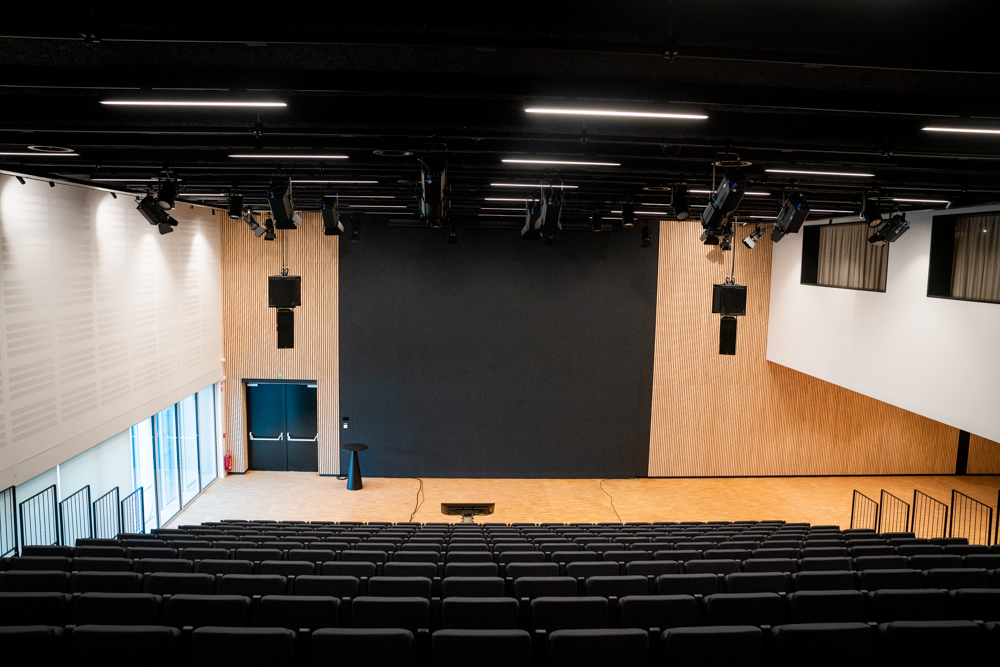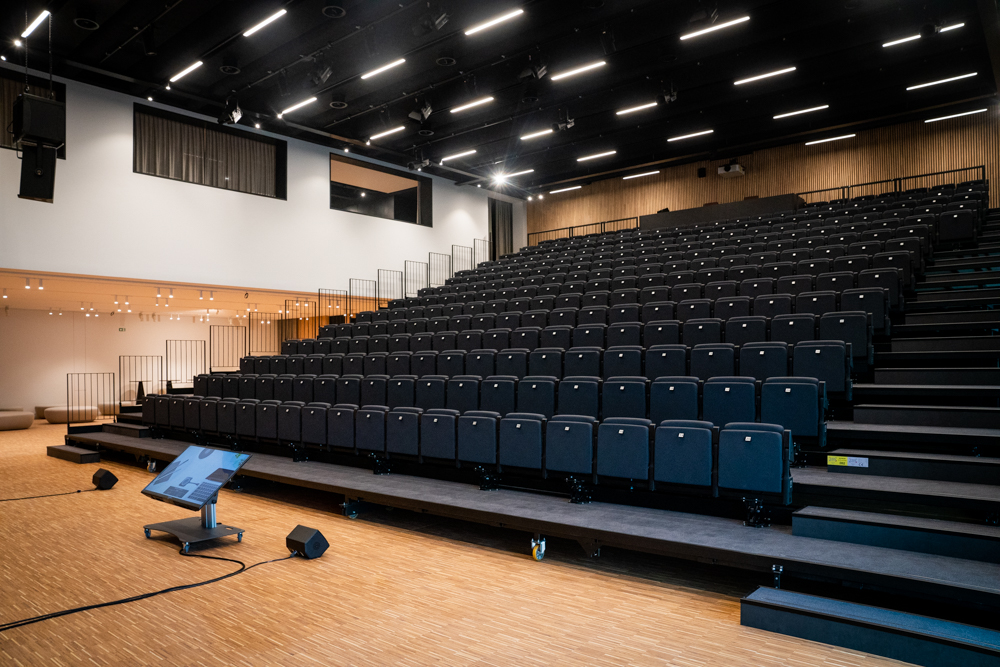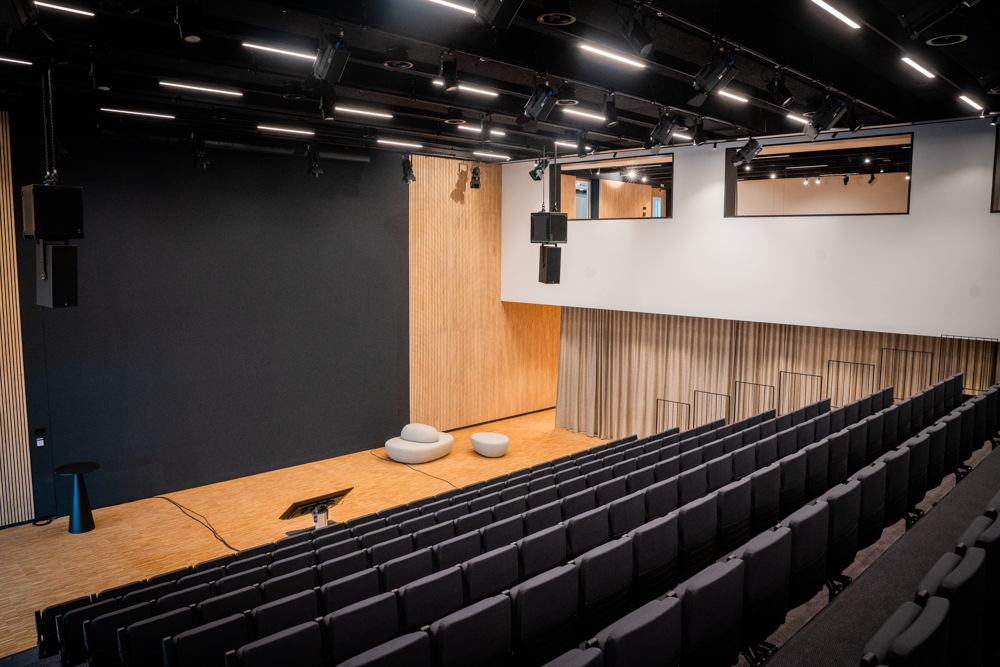The Aula can be blacked out, and the walls and ceilings were designed to offer exceptional acoustics.
The Aula offers extensive audiovisual facilities, including standardised grid tubes on the ceiling (for professional theatre lighting and speakers), along with technical hubs on the walls and ceiling (mains power, data and AV cables, fixings for self-climbing trusses). When it comes to realising your event, the possibilities offered by this technology are virtually unlimited.
The Balcony is suitable for smaller events and receptions.
Standard audiovisual setup
- audiovisual management system built around standardised protocols in an integrated network, touchscreens with simple customer-friendly operation around the room, mixing table in editing room
- music installation, with networked amplifiers and loudspeakers
- lectern with built in repeater monitor, wireless microphones
- besides basic room lighting with dimmable white light, atmospheric RGBW lighting
- spotlights giving front and back lighting for speakers
- projector with (500 x 300cm) screen in editing room and Barco Clickshare
- fixed video camera with a panoramic view
- wi-fi
Combined with a reception or party?



